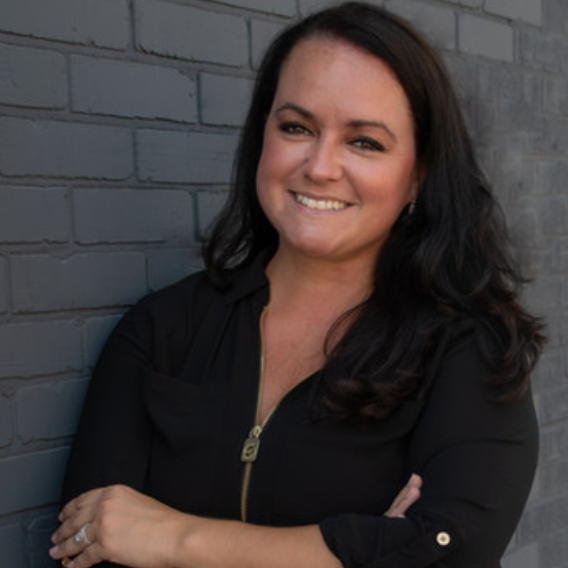For more information regarding the value of a property, please contact us for a free consultation.
1711 Livernois Street 7 Ferndale, MI 48220
Want to know what your home might be worth? Contact us for a FREE valuation!

Our team is ready to help you sell your home for the highest possible price ASAP
Key Details
Property Type Condo
Sub Type Other
Listing Status Sold
Purchase Type For Sale
Square Footage 1,713 sqft
Price per Sqft $262
Subdivision 1741 Livernois Condo
MLS Listing ID 20251005235
Sold Date 10/02/25
Style Other
Bedrooms 2
Full Baths 2
HOA Fees $318/mo
HOA Y/N yes
Year Built 2017
Annual Tax Amount $10,602
Property Sub-Type Other
Source Realcomp II Ltd
Property Description
This stunning, newer condo at 1711 Livernois unit 7 in downtown Ferndale offers 1,713 sq. ft. of updated living space! It features 2 spacious bedrooms with walk-in closets, 2 full bathrooms, and an open kitchen, dining, and living area with vaulted ceilings and floor-to-ceiling windows leading to a newer Trex deck. The primary suite included a custom California Closet, blackout shades, and a luxurious bath with a dual vanity, leathered granite countertops, walk-in shower, and Euro glass doors! The condo also boasts in-unit laundry with ample storage, a kitchen with stainless steel appliances, quartz countertops, and custom backsplash. The layout ensures privacy, with separate living and sleeping areas, perfect for both entertaining or a quiet retreat. Downtown Ferndale is just a short 2 blocks away!!
Location
State MI
County Oakland
Area Ferndale
Direction E on 9 Mile, S on Livernois, Condo is on the Right
Rooms
Kitchen Dishwasher, Disposal, Dryer, Free-Standing Gas Range, Free-Standing Refrigerator, Microwave, Washer
Interior
Interior Features Smoke Alarm, Fire Sprinkler
Hot Water Natural Gas
Heating Forced Air
Cooling Central Air
Fireplace no
Appliance Dishwasher, Disposal, Dryer, Free-Standing Gas Range, Free-Standing Refrigerator, Microwave, Washer
Heat Source Natural Gas
Laundry 1
Exterior
Exterior Feature Lighting
Parking Features 1 Assigned Space, Attached
Garage Description 1 Car
Fence Fence Not Allowed
Roof Type Asphalt,Rubber
Porch Balcony
Road Frontage Paved
Garage yes
Private Pool No
Building
Foundation Slab
Sewer Sewer (Sewer-Sanitary)
Water Public (Municipal)
Architectural Style Other
Warranty No
Level or Stories 1 Story Ground
Structure Type Brick,Cedar,Metal Siding
Schools
School District Ferndale
Others
Pets Allowed Cats OK, Dogs OK, Number Limit
Tax ID 2533232007
Ownership Short Sale - No,Private Owned
Acceptable Financing Cash, Conventional
Listing Terms Cash, Conventional
Financing Cash,Conventional
Read Less

©2025 Realcomp II Ltd. Shareholders
Bought with Match Realty
GET MORE INFORMATION


