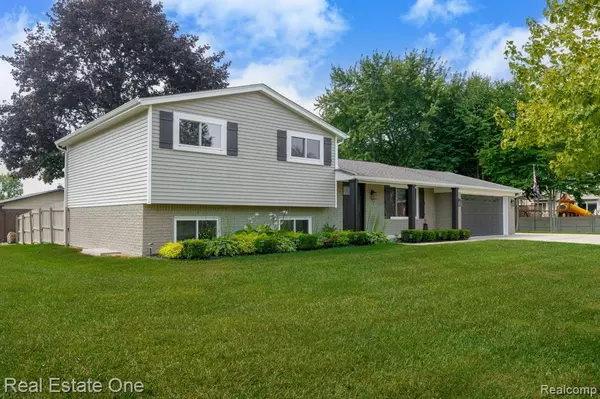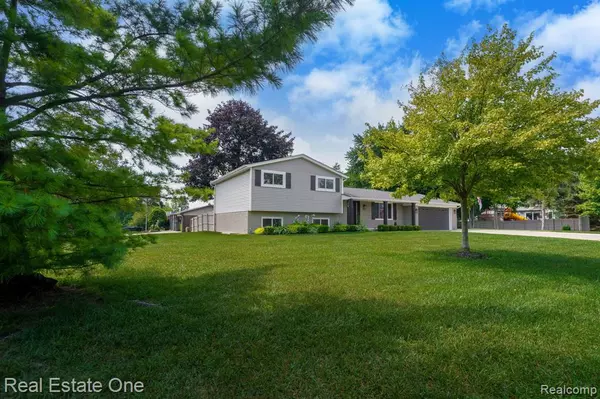9545 Crown Ridge Drive White Lake Twp, MI 48386
UPDATED:
Key Details
Property Type Single Family Home
Sub Type Split Level
Listing Status Accepting Backup Offers
Purchase Type For Sale
Square Footage 1,774 sqft
Price per Sqft $239
Subdivision Suburban Knollsno 1
MLS Listing ID 20251026209
Style Split Level
Bedrooms 3
Full Baths 2
Construction Status Platted Sub.
HOA Fees $30/ann
HOA Y/N yes
Year Built 1972
Annual Tax Amount $5,403
Lot Size 0.380 Acres
Acres 0.38
Lot Dimensions 103.33X160
Property Sub-Type Split Level
Source Realcomp II Ltd
Property Description
Location
State MI
County Oakland
Area White Lake Twp
Direction Highland road south on Suburban Knolls
Rooms
Basement Partially Finished
Kitchen Disposal, ENERGY STAR® qualified dishwasher, ENERGY STAR® qualified refrigerator, Exhaust Fan, Free-Standing Gas Oven, Microwave, Stainless Steel Appliance(s)
Interior
Interior Features Cable Available, High Spd Internet Avail, Programmable Thermostat, Water Softener (owned)
Hot Water Natural Gas
Heating Forced Air
Cooling Ceiling Fan(s), Central Air
Fireplaces Type Electric
Fireplace no
Appliance Disposal, ENERGY STAR® qualified dishwasher, ENERGY STAR® qualified refrigerator, Exhaust Fan, Free-Standing Gas Oven, Microwave, Stainless Steel Appliance(s)
Heat Source Natural Gas
Laundry 1
Exterior
Exterior Feature Whole House Generator, Lighting, Fenced
Parking Features Direct Access, Electricity, Door Opener, Attached
Garage Description 2.5 Car
Fence Back Yard, Fenced, Fence Allowed
Roof Type Asphalt
Porch Porch - Covered, Patio, Porch, Patio - Covered, Covered
Road Frontage Paved
Garage yes
Private Pool No
Building
Lot Description Corner Lot, Sprinkler(s)
Foundation Basement
Sewer Public Sewer (Sewer-Sanitary)
Water Other
Architectural Style Split Level
Warranty No
Level or Stories Quad-Level
Additional Building Shed
Structure Type Brick,Vinyl
Construction Status Platted Sub.
Schools
School District Huron Valley
Others
Pets Allowed Cats OK, Dogs OK
Tax ID 1223178020
Ownership Short Sale - No,Private Owned
Acceptable Financing Cash, Conventional, FHA, VA
Rebuilt Year 2023
Listing Terms Cash, Conventional, FHA, VA
Financing Cash,Conventional,FHA,VA




