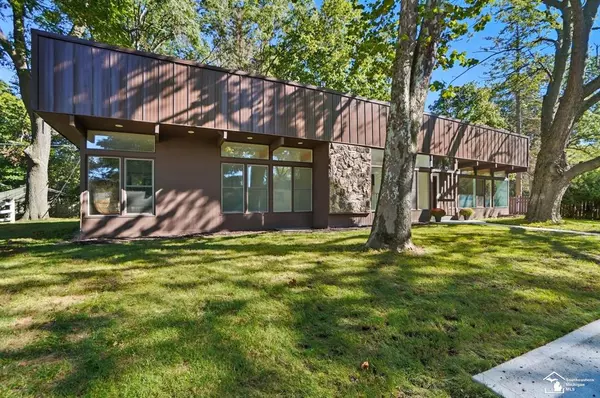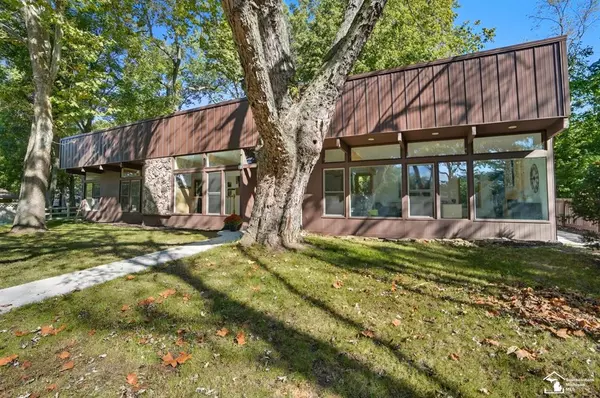425 Oakwood Street Monroe, MI 48162

UPDATED:
Key Details
Property Type Single Family Home
Sub Type Ranch
Listing Status Active
Purchase Type For Sale
Square Footage 1,623 sqft
Price per Sqft $268
Subdivision Garden Home Sub
MLS Listing ID 57050189824
Style Ranch
Bedrooms 4
Full Baths 3
HOA Y/N yes
Year Built 1954
Annual Tax Amount $4,821
Lot Size 0.400 Acres
Acres 0.4
Lot Dimensions 126 x 140
Property Sub-Type Ranch
Source Southeastern Border Association of REALTORS®
Property Description
Location
State MI
County Monroe
Area Monroe
Rooms
Basement Finished
Kitchen Dishwasher, Dryer, Oven, Range/Stove, Refrigerator, Washer
Interior
Interior Features Other
Heating Forced Air
Cooling Central Air
Fireplace yes
Appliance Dishwasher, Dryer, Oven, Range/Stove, Refrigerator, Washer
Heat Source Natural Gas
Exterior
Parking Features Detached
Garage Description 2 Car
Road Frontage Paved
Garage yes
Private Pool No
Building
Lot Description Corner Lot
Foundation Basement
Sewer Sewer (Sewer-Sanitary)
Water Public (Municipal)
Architectural Style Ranch
Level or Stories 1 Story
Additional Building Garage
Structure Type Other
Schools
School District Monroe
Others
Tax ID 555900351000
Ownership Short Sale - No,Private Owned
Acceptable Financing Cash, Conventional, FHA, VA
Listing Terms Cash, Conventional, FHA, VA
Financing Cash,Conventional,FHA,VA
Virtual Tour https://view.spiro.media/order/7928b4f0-fddd-41af-e592-08ddf9b80e72?branding=false

GET MORE INFORMATION




