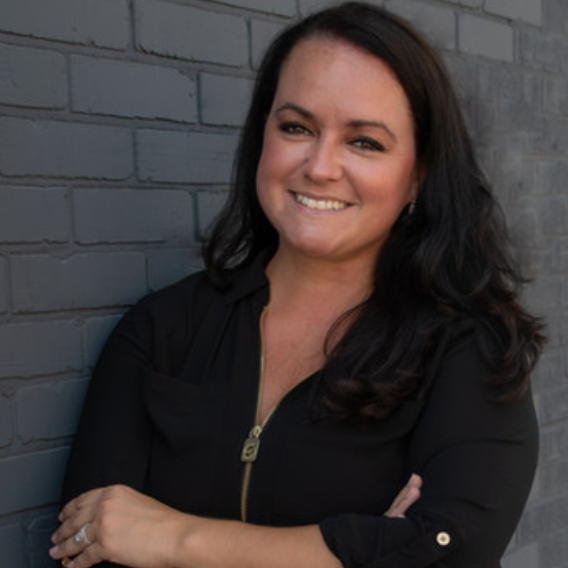For more information regarding the value of a property, please contact us for a free consultation.
1595 Beachwood Drive Walled Lake, MI 48390
Want to know what your home might be worth? Contact us for a FREE valuation!

Our team is ready to help you sell your home for the highest possible price ASAP
Key Details
Property Type Single Family Home
Sub Type Colonial
Listing Status Sold
Purchase Type For Sale
Square Footage 2,333 sqft
Price per Sqft $199
MLS Listing ID 2210008403
Sold Date 08/24/21
Style Colonial
Bedrooms 4
Full Baths 3
Half Baths 1
Construction Status New Construction
HOA Fees $83/ann
HOA Y/N yes
Year Built 2020
Lot Dimensions 50x125x50x125
Property Sub-Type Colonial
Source Realcomp II Ltd
Property Description
VIRTUAL APPOINTMENTS AVAILABLE. Beachwood Aspire Model Home is our most popular 4 bedroom design! Stunning single family colonial with 4 bedrooms /3.5 baths with gorgeous exterior elevation curb appeal. The owner's suite is complete with a huge walk-in closet and an owner's bath oversized shower and 2 linen closets. A spacious gathering room leading to cafe and kitchen area. The Kitchen features SS appliances, hardwood/36" cabinets/granite/backsplash and an island. There's a 2nd floor laundry and flex room on the first floor which could be your home office. The 2nd floor loft is perfect for family entertainment. This partially finished daylight basement includes a door to the backyard, a large window that invite the sunshine in and a full finished bathroom. Plenty of upgrades, finished deck, sod and sprinkler system, all included. Pulte Homes includes an unmatched 10 year structural warranty. Prices and features subject to change without notice. Estimated move in August.
Location
State MI
County Oakland
Area Walled Lake
Direction Travel south on N Pontiac Trail and make a left onto Decker Rd. Take Decker Rd 1 mile and Beachwood is on the right side.
Rooms
Basement Daylight, Partially Finished
Kitchen Dishwasher, Microwave, Stainless Steel Appliance(s)
Interior
Interior Features Humidifier
Hot Water Natural Gas
Heating Forced Air
Cooling Central Air
Fireplaces Type Gas
Fireplace yes
Appliance Dishwasher, Microwave, Stainless Steel Appliance(s)
Heat Source Natural Gas
Exterior
Exterior Feature Grounds Maintenance
Parking Features Attached
Garage Description 2 Car
Roof Type Asphalt
Road Frontage Paved, Private
Garage yes
Private Pool No
Building
Lot Description Corner Lot
Foundation Basement
Sewer Public Sewer (Sewer-Sanitary)
Water Public (Municipal)
Architectural Style Colonial
Warranty Yes
Level or Stories 2 Story
Structure Type Brick,Vinyl
Construction Status New Construction
Schools
School District Walled Lake
Others
Tax ID 1735328027
Ownership Short Sale - No,Private Owned
Acceptable Financing Cash, Conventional
Listing Terms Cash, Conventional
Financing Cash,Conventional
Read Less

©2025 Realcomp II Ltd. Shareholders
Bought with KW Professionals
GET MORE INFORMATION


