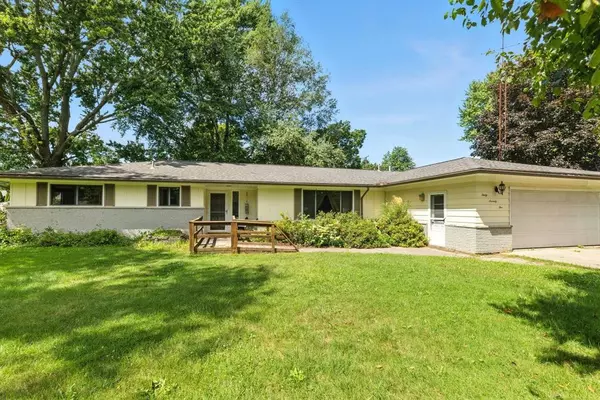For more information regarding the value of a property, please contact us for a free consultation.
3075 Westcott Drive Port Huron Twp, MI 48060
Want to know what your home might be worth? Contact us for a FREE valuation!

Our team is ready to help you sell your home for the highest possible price ASAP
Key Details
Property Type Single Family Home
Sub Type Ranch
Listing Status Sold
Purchase Type For Sale
Square Footage 1,814 sqft
Price per Sqft $101
Subdivision Westhaven Village
MLS Listing ID 58050184731
Sold Date 09/30/25
Style Ranch
Bedrooms 3
Full Baths 2
HOA Y/N yes
Year Built 1964
Annual Tax Amount $3,552
Lot Size 0.390 Acres
Acres 0.39
Lot Dimensions 130x132
Property Sub-Type Ranch
Source MiRealSource
Property Description
Welcome to this charming brick and vinyl ranch in the desirable Westhaven Village subdivision of Port Huron Township. This well-maintained 3-bedroom, 2-bath home offers over 1,800 square feet of comfortable single-level living on a generous 0.39-acre lot. Inside, you'll find a bright and spacious living room with a cozy gas fireplace, a formal dining area, and a large kitchen with plenty of cabinet space and modern appliances included. The family room provides a second gathering space, perfect for relaxing or entertaining. The primary bedroom features beautiful wood floors, while the additional bedrooms offer a mix of wood and carpet. Both bathrooms are finished with ceramic tile. A convenient first-floor laundry room adds to the home's functionality. Additional features include central air, a whole house fan, an attached 2-car garage, and a paved driveway. Located near schools, parks, shopping, and just minutes from the St. Clair River waterfront, this home blends comfort, convenience, and a great location.
Location
State MI
County St. Clair
Area Port Huron Twp
Rooms
Kitchen Dishwasher, Disposal, Dryer, Freezer, Oven, Range/Stove, Refrigerator, Washer
Interior
Hot Water Natural Gas
Heating Hot Water
Cooling Central Air, Other
Fireplaces Type Gas
Fireplace yes
Appliance Dishwasher, Disposal, Dryer, Freezer, Oven, Range/Stove, Refrigerator, Washer
Heat Source Natural Gas
Exterior
Parking Features Attached
Garage Description 2 Car
Road Frontage Paved
Garage yes
Private Pool No
Building
Foundation Crawl
Sewer Sewer (Sewer-Sanitary)
Water Public (Municipal)
Architectural Style Ranch
Level or Stories 1 Story
Structure Type Brick,Vinyl
Schools
School District Port Huron
Others
Tax ID 74288640017000
Ownership Short Sale - No,Private Owned
Acceptable Financing Cash, Conventional
Listing Terms Cash, Conventional
Financing Cash,Conventional
Read Less

©2025 Realcomp II Ltd. Shareholders
Bought with Coldwell Banker Professionals Port Huron
GET MORE INFORMATION


